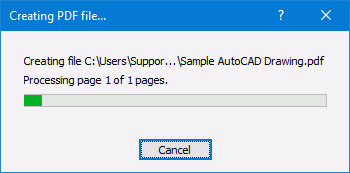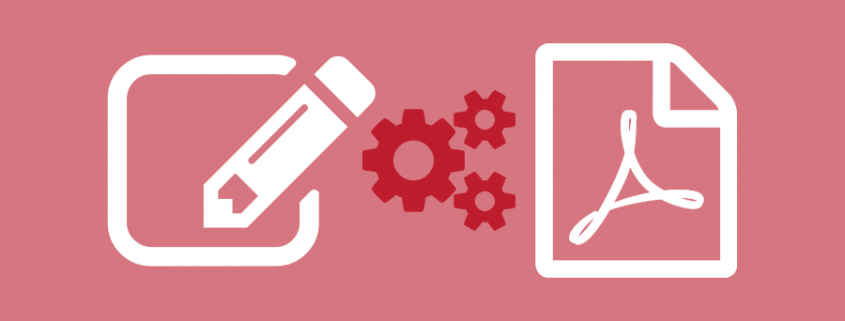Convert DWG to PDF with PDF Creator Plus
Easy to use, PDF Creator Plus makes it simple to convert DWG to PDF files. A cost-effective PDF creation solution with many included features, PDF Creator Plus is a complete solution for converting and combining your AutoCAD® drawings to PDF. And not only architectural drawings. PDF Creator Plus can create a PDF file or image from any Windows application that can print.
PDF Creator Plus Feature Highlights for AutoCAD and DWG
- Communicate effectively with clients and colleagues; PDF files are viewable almost everywhere without downloading special software.
- Easily combine multiple DWG drawings into a single PDF.
- Drag and drop PDF files to quickly merge them with your AutoCAD® DWG.
- Create complete and to-scale PDF files from any sized drawing, including Blueprint sizes Arch C and Arch D.
- Preview, add, organize, and delete unwanted pages before creating your PDF.
- More than just PDF, PDF Creator Plus can also create TIFF, JPEG, and BMP images.
How to Convert DWG to PDF
Download and install a free trial to try it out, or install and activate your purchased copy. The setup program will install the PDF Creator Plus app and PDF Creator Plus 8 virtual printer on your computer.
PDF Creator Plus can convert and merge DWG drawings to PDF by printing them to the PDF Creator Plus 8 virtual printer instead of your regular printer.
Combining the virtual printer with the PDF Creator Plus app allows you to build your PDF from multiple DWG files and other documents. You only need to continue printing additional drawings and documents or dropping PDF files into the app until you have collected all the pages and are ready to convert DWG to PDF.
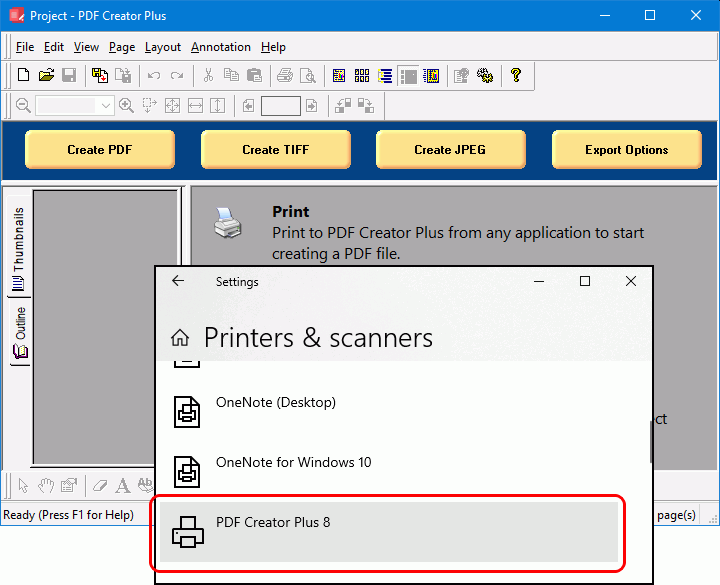
To start, open your drawing in your CAD program. The most popular program is Autodesk AutoCAD®, which we show below. Other similar products are BricsCAD, SolidWorks, and nanoCAD, to name a few.
Open your DWG drawing in AutoCAD® and select the Plot icon.
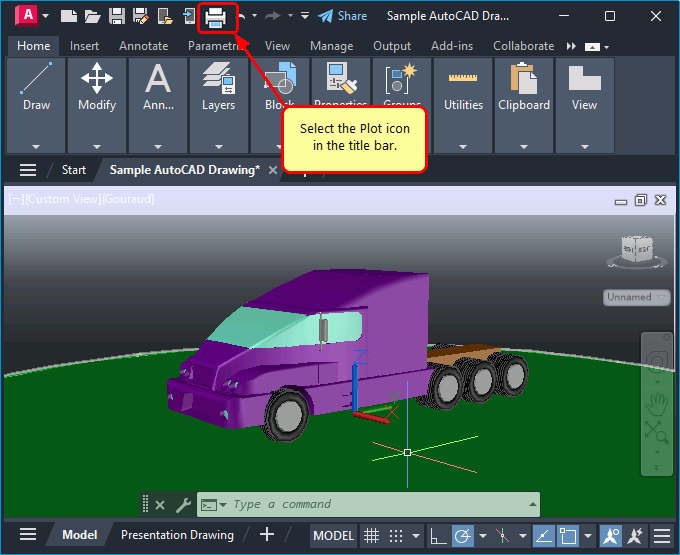
Set the Printer/plotter to the PDF Creator Plus 8 printer. For large or custom paper sizes, select the paper size of the drawing. Click OK to plot your drawing.
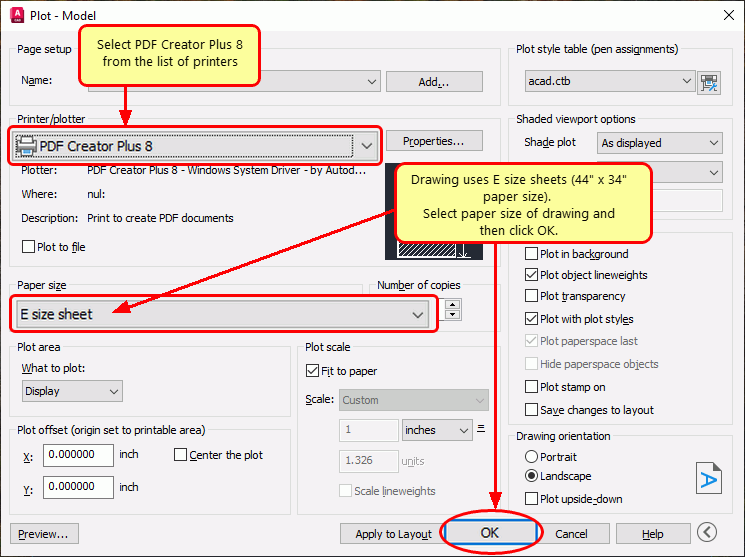
Working With DWG Files PDF Creator Plus
The PDF Creator Plus 8 printer sends the plotted pages from your DWG drawing to the PDF Creator Plus app.
In the app, you can add, move, rotate, or delete pages before converting your DWG to PDF. Use the included tools to annotate the pages with text, shape, and images.
Although the printed pages from your CAD software do not keep any outline or hyperlink information, there are annotation tools for adding outline headings and hyperlinks back on your pages. See Creating An Outline/Bookmarks in PDF Creator to learn how to add outline information to your pages before creating your PDF. Subsequently, for hyperlinks, see our article How Do I Add a Hyperlink to a PDF Creator Plus Project.
From this point, you can create your PDF file now or add more pages by printing additional DWG files. When you are done collecting and organizing all the pages in the app, click the Create PDF button to convert your DWG to PDF.
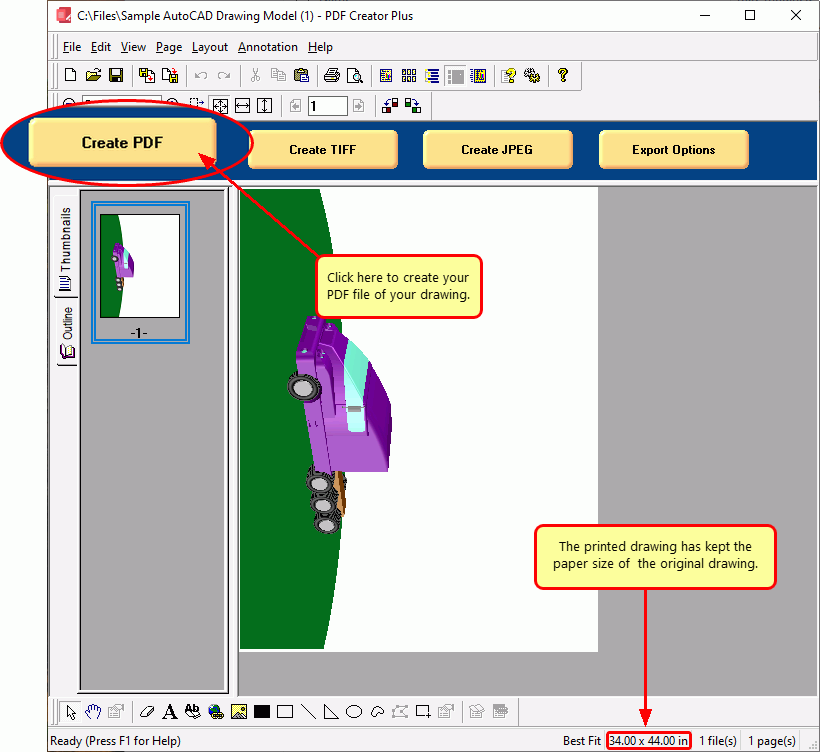
Saving Your PDF File
In the Create File dialog, edit the name for your new PDF file and choose where to save it. Next, choose options for your PDF file:
- Select PDF file (*.pdf) as the Save as type.
- Check the Multipaged PDF and Embed fonts options.
- If you added hyperlinks or outline information annotations by hand, check the options for Create hyperlinks, Create outlines, or both.
- Keep the Open file option enabled to open PDF automatically upon creation.
Finally, click the Save button to convert your AutoCAD® drawing to PDF.
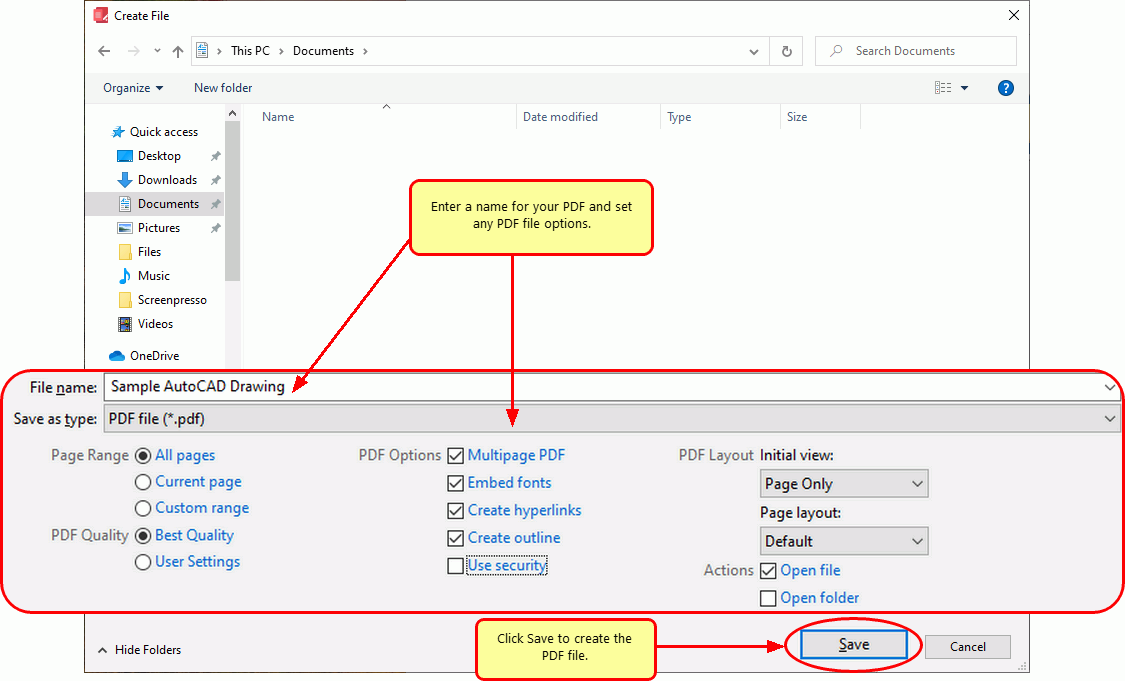
As PDF Creator Plus converts your DWG AutoCAD® drawing to PDF a progress dialog will pop up. If you wish to change the PDF, click the Cancel button to halt the process. Make any desired adjustments and start again.
